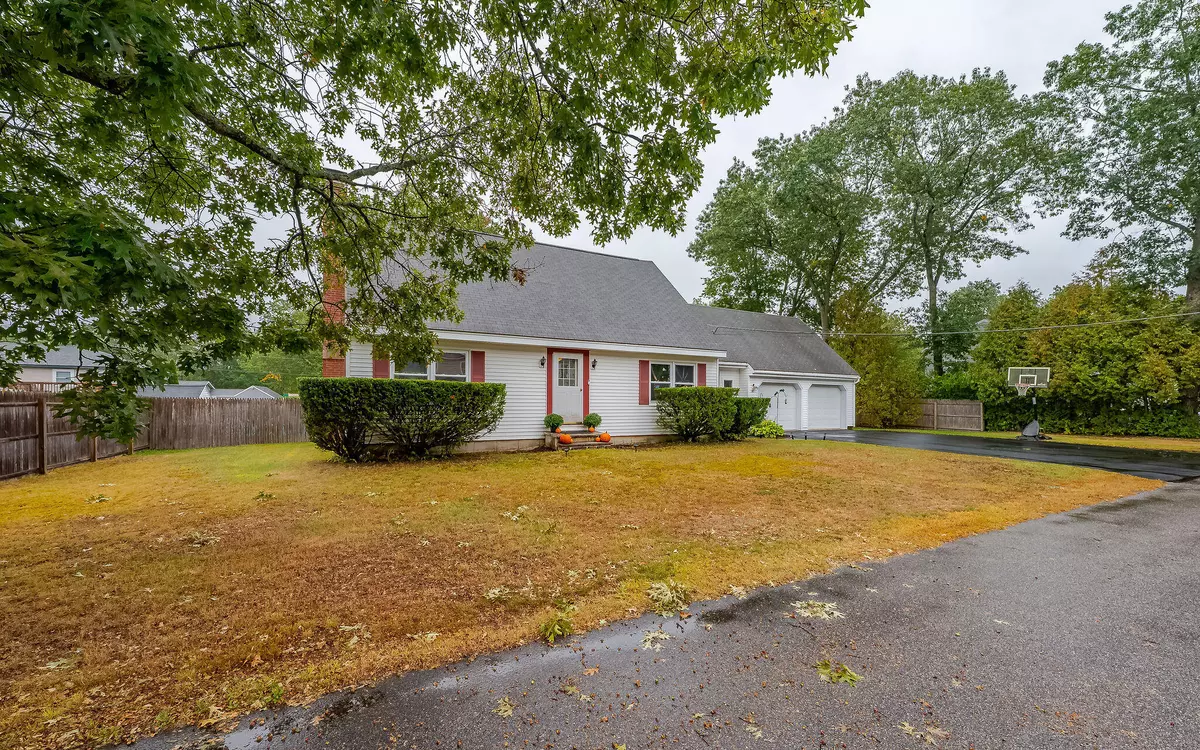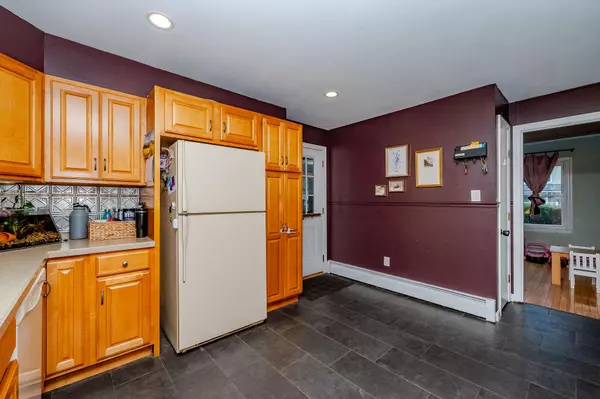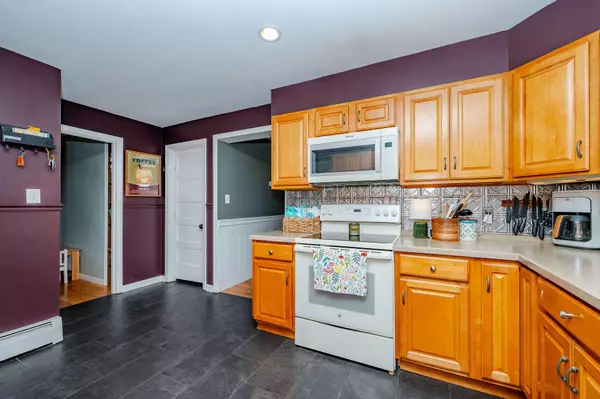Bought with Lamacchia Realty
$500,000
$496,000
0.8%For more information regarding the value of a property, please contact us for a free consultation.
3 Beds
2 Baths
2,145 SqFt
SOLD DATE : 11/07/2025
Key Details
Sold Price $500,000
Property Type Residential
Sub Type Single Family Residence
Listing Status Sold
Square Footage 2,145 sqft
MLS Listing ID 1638794
Sold Date 11/07/25
Style Cape Cod
Bedrooms 3
Full Baths 1
Half Baths 1
HOA Y/N No
Abv Grd Liv Area 1,945
Year Built 1972
Annual Tax Amount $4,850
Tax Year 2024
Lot Size 0.260 Acres
Acres 0.26
Property Sub-Type Single Family Residence
Source Maine Listings
Land Area 2145
Property Description
Welcome to this spacious and beautifully maintained Cape Cod home, offering comfort, style, and plenty of room to grow. Step through a warm and inviting mudroom that opens directly into the updated kitchen. In addition to the spacious living room, ideal for relaxing or entertaining, the home features a dedicated office space, perfect for working from home or managing daily tasks. Throughout the home, classic charm meets modern convenience with many thoughtful updates, including gleaming hardwood floors and various adaptable spaces designed to accommodate different needs.
Upstairs, you'll find three generous bedrooms and a full bath, while the main level includes a convenient half bath for guests. A finished area in the basement offers flexibility to suit your lifestyle.
Outside, enjoy a large, open, fully fenced backyard, ideal for entertaining, gardening, or simply relaxing in your private outdoor space.
Don't miss your chance to own this classic Cape Cod! Open House Saturday 9/27 10:00am - 12:00pm
Location
State ME
County York
Zoning RDO
Rooms
Basement Interior, Bulkhead, Full
Primary Bedroom Level Second
Bedroom 2 Second
Bedroom 3 Second
Living Room First
Dining Room First
Kitchen First
Interior
Heating Pellet Stove, Hot Water, Baseboard
Cooling None
Flooring Wood, Tile
Fireplace No
Appliance Washer, Refrigerator, Microwave, Electric Range, Dryer, Dishwasher
Exterior
Parking Features Storage Above, 1 - 4 Spaces, Paved, Inside Entrance
Garage Spaces 2.0
Fence Fenced
View Y/N No
Roof Type Shingle
Street Surface Paved
Garage Yes
Building
Lot Description Open, Level, Near Shopping, Near Town, Neighborhood
Foundation Concrete Perimeter
Sewer Septic Tank
Water Public
Architectural Style Cape Cod
Structure Type Vinyl Siding,Wood Frame
Schools
School District Sanford Public Schools
Others
Energy Description Pellets, Oil
Read Less Info
Want to know what your home might be worth? Contact us for a FREE valuation!

Our team is ready to help you sell your home for the highest possible price ASAP








