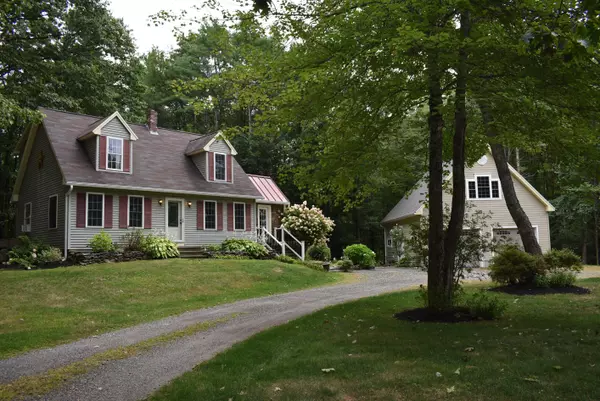Bought with Cameron Prestige LLC
$501,500
$457,000
9.7%For more information regarding the value of a property, please contact us for a free consultation.
3 Beds
2 Baths
1,434 SqFt
SOLD DATE : 11/07/2025
Key Details
Sold Price $501,500
Property Type Residential
Sub Type Single Family Residence
Listing Status Sold
Square Footage 1,434 sqft
MLS Listing ID 1637883
Sold Date 11/07/25
Style Cape Cod
Bedrooms 3
Full Baths 2
HOA Y/N No
Abv Grd Liv Area 1,434
Year Built 1996
Annual Tax Amount $4,986
Tax Year 2024
Lot Size 1.050 Acres
Acres 1.05
Property Sub-Type Single Family Residence
Source Maine Listings
Land Area 1434
Property Description
Not your typical Cape Cod—this exceptional home is a true standout. Nestled on over an acre of lush, professionally landscaped grounds, this three-bedroom, two-bath gem is surrounded by mature trees and vibrant perennial gardens that create a serene, park-like setting. Tucked well back from the road in a quiet, peaceful neighborhood, the property offers privacy and tranquility while being just 5 minutes to town.
Inside, every inch has been lovingly renovated, brightened, and enhanced to provide a warm, inviting atmosphere with thoughtful updates throughout. The oversized garage, newly built in 2017, adds impressive versatility, perfect for additional storage, a workshop, or even a creative studio.
Come experience its charm firsthand at the Open House this Saturday, Sep 20, from Noon-2 PM.
Location
State ME
County York
Zoning Residential
Rooms
Basement Interior, Walk-Out Access, Daylight, Finished, Full, Unfinished
Master Bedroom Second
Bedroom 2 Second
Bedroom 3 Second
Living Room First
Dining Room First Dining Area
Kitchen First Island
Interior
Interior Features Bathtub, Shower, Storage
Heating Hot Water
Cooling None
Flooring Wood, Tile
Fireplace No
Appliance Washer, Refrigerator, Microwave, Electric Range, Dryer, Dishwasher
Exterior
Parking Features Storage Above, Auto Door Opener, 5 - 10 Spaces, Gravel, On Site, Detached
Garage Spaces 2.0
Utilities Available 1
View Y/N Yes
View Scenic, Trees/Woods
Roof Type Shingle
Street Surface Paved
Porch Deck, Patio, Porch
Garage Yes
Building
Lot Description Well Landscaped, Open, Cul-De-Sac, Wooded, Neighborhood
Foundation Concrete Perimeter
Sewer Septic Tank, Private Sewer, Septic Design Available
Water Well, Private
Architectural Style Cape Cod
Structure Type Vinyl Siding,Wood Frame
Schools
School District Sanford Public Schools
Others
Restrictions Yes
Energy Description Oil
Read Less Info
Want to know what your home might be worth? Contact us for a FREE valuation!

Our team is ready to help you sell your home for the highest possible price ASAP








