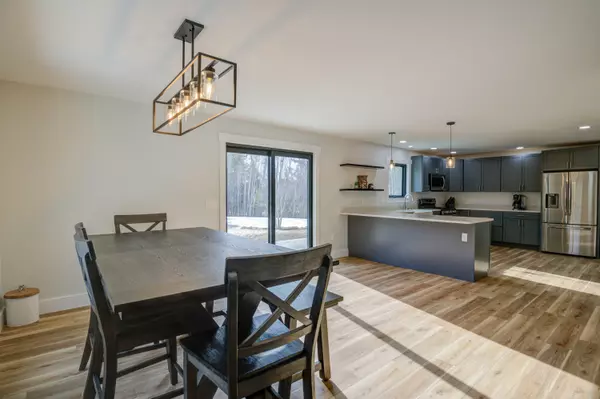Bought with Fontaine Family-The Real Estate Leader
$459,900
$459,900
For more information regarding the value of a property, please contact us for a free consultation.
3 Beds
3 Baths
1,908 SqFt
SOLD DATE : 10/31/2025
Key Details
Sold Price $459,900
Property Type Residential
Sub Type Single Family Residence
Listing Status Sold
Square Footage 1,908 sqft
MLS Listing ID 1633792
Sold Date 10/31/25
Bedrooms 3
Full Baths 2
Half Baths 1
HOA Fees $37/ann
HOA Y/N Yes
Abv Grd Liv Area 1,908
Year Built 2023
Annual Tax Amount $3,257
Tax Year 2024
Lot Size 1.730 Acres
Acres 1.73
Property Sub-Type Single Family Residence
Source Maine Listings
Land Area 1908
Property Description
Welcome to this 3-bedroom, 2.5-bath home nestled at the end of a quiet dead-end road in desirable West Gardiner. Built just two years ago, this home offers the perfect blend of modern comfort, minimized maintenance and privacy. Featuring an inviting open-concept floor plan on the main level ideal for entertaining or spending quality time with family. The spacious kitchen flows into the dining and living areas, creating a bright and functional space filled with natural light.
Upstairs, you'll find three bedrooms, including a primary suite with its own private bath and convenient laundry area. A second full bath serves the additional bedrooms.
The home also features an attached garage (heated & finished) with an additional carport alongside it, providing plenty of covered parking and storage options.
Enjoy outdoor living in the private backyard, surrounded by nature, perfect for relaxing evenings or weekend gatherings. Located just minutes from I-295 and I-95 for an easy commute, yet tucked away in a peaceful setting, this home is the perfect combination of comfort, privacy, and convenience.
Location
State ME
County Kennebec
Zoning Rural
Rooms
Basement None, Not Applicable
Master Bedroom Second 16.5X16.83
Bedroom 2 Second 13.0X14.17
Bedroom 3 Second 9.75X13.83
Living Room First 13.83X18.0
Dining Room First 13.0X13.9
Kitchen First 13.0X17.08
Interior
Interior Features Walk-in Closets, Bathtub, Shower, Primary Bedroom w/Bath
Heating Radiant, Baseboard
Cooling None
Flooring Carpet
Fireplace No
Appliance Washer, Refrigerator, Microwave, Gas Range, Dryer, Dishwasher
Laundry Upper Level
Exterior
Parking Features 1 - 4 Spaces, Gravel, Carport
Garage Spaces 1.0
View Y/N Yes
View Trees/Woods
Roof Type Shingle
Street Surface Dirt
Porch Patio
Garage Yes
Building
Lot Description Wooded, Rural, Subdivided
Foundation Concrete Perimeter, Slab
Sewer Septic Tank, Private Sewer
Water Well, Private
Structure Type Vinyl Siding,Wood Frame
Schools
School District Rsu 11/Msad 11
Others
HOA Fee Include 450.0
Restrictions Yes
Energy Description Propane
Read Less Info
Want to know what your home might be worth? Contact us for a FREE valuation!

Our team is ready to help you sell your home for the highest possible price ASAP








