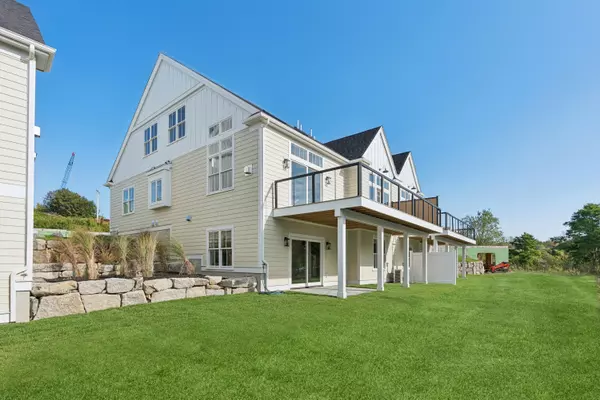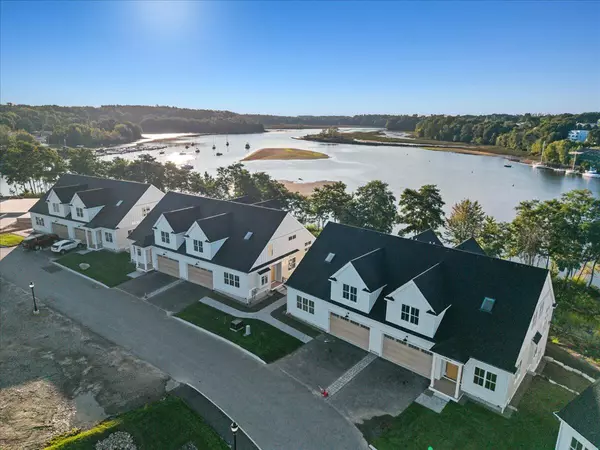Bought with Vitalius Real Estate Group, LLC
$1,500,000
$1,500,000
For more information regarding the value of a property, please contact us for a free consultation.
4 Beds
5 Baths
3,300 SqFt
SOLD DATE : 10/28/2025
Key Details
Sold Price $1,500,000
Property Type Residential
Sub Type Condominium
Listing Status Sold
Square Footage 3,300 sqft
Subdivision Saco Riverside
MLS Listing ID 1642168
Sold Date 10/28/25
Style Other
Bedrooms 4
Full Baths 4
Half Baths 1
HOA Fees $682/mo
HOA Y/N Yes
Abv Grd Liv Area 2,800
Year Built 2025
Annual Tax Amount $12,645
Tax Year 2025
Lot Size 5.500 Acres
Acres 5.5
Property Sub-Type Condominium
Source Maine Listings
Land Area 3300
Property Description
Discover your new waterfront haven at Saco Riverside, a boutique community of twenty-four luxury townhomes nestled along the scenic Saco River. Each home has been thoughtfully designed with a spacious open-concept layout, featuring first-floor living that includes laundry and a stunning primary suite for ultimate comfort and convenience.
Wake up to tranquil river views, sip your morning coffee on your private deck, or launch your kayak right from your backyard. With its peaceful setting and low-maintenance lifestyle, Saco Riverside offers the perfect balance of relaxation and refinement.
Every residence includes a private deck off both the living area and primary bedroom, plus a riverside patio, ideal for taking in the stunning natural beauty that surrounds you.
For boaters, nearby marinas and moorings provide easy access to the open ocean just four miles downstream. Conveniently located near downtown Saco, public beaches, fine dining, and the Amtrak station, putting everything you need within reach.
Experience the serenity of riverfront living with the sophistication of modern luxury. Reserve your home today and start living the lifestyle you've been dreaming of.
Location
State ME
County York
Zoning B4
Body of Water Saco River
Rooms
Basement Interior, Walk-Out Access, Daylight, Finished, Full
Master Bedroom First
Bedroom 2 Second
Bedroom 3 Second
Bedroom 4 Basement
Living Room First
Dining Room First
Kitchen First Island, Eat-in Kitchen
Interior
Interior Features In-Law Apartment, Walk-in Closets, 1st Floor Bedroom, 1st Floor Primary Bedroom w/Bath, Bathtub, One-Floor Living, Shower, Storage
Heating Forced Air
Cooling Central Air
Flooring Wood, Tile
Fireplaces Number 1
Equipment Internet Access Available
Fireplace Yes
Appliance ENERGY STAR Qualified Appliances, Refrigerator, Microwave, Electric Range, Disposal, Dishwasher, Cooktop
Laundry Laundry - 1st Floor, Main Level
Exterior
Parking Features 1 - 4 Spaces, Paved, Inside Entrance, Off Street
Garage Spaces 2.0
View Y/N Yes
View Scenic
Roof Type Shingle
Street Surface Paved
Porch Deck, Patio
Road Frontage Private Road
Garage Yes
Building
Lot Description Well Landscaped, Open, Cul-De-Sac, Level, Historic District, Intown, Near Golf Course, Near Public Beach, Near Shopping, Near Turnpike/Interstate, Near Town, Neighborhood, Subdivided, Near Public Transit
Foundation Concrete Perimeter
Sewer Public Sewer
Water Public
Architectural Style Other
Structure Type Wood Siding,Wood Frame
New Construction Yes
Others
HOA Fee Include 682.23
Energy Description Gas Natural
Read Less Info
Want to know what your home might be worth? Contact us for a FREE valuation!

Our team is ready to help you sell your home for the highest possible price ASAP





