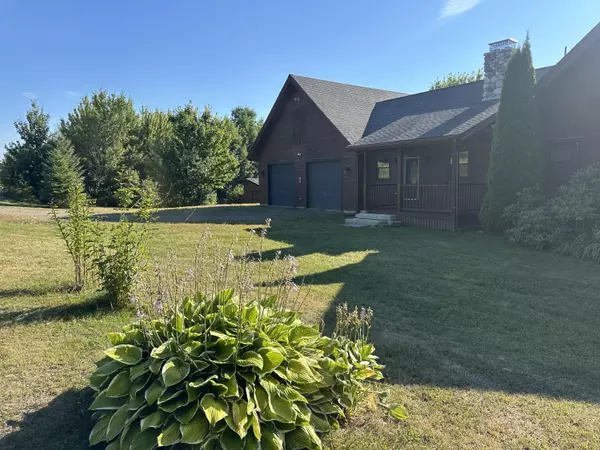Bought with Fontaine Family-The Real Estate Leader
$715,000
$745,000
4.0%For more information regarding the value of a property, please contact us for a free consultation.
3 Beds
3 Baths
3,064 SqFt
SOLD DATE : 10/24/2025
Key Details
Sold Price $715,000
Property Type Residential
Sub Type Single Family Residence
Listing Status Sold
Square Footage 3,064 sqft
Subdivision Eustis Ridge Overlook Association
MLS Listing ID 1635838
Sold Date 10/24/25
Style Contemporary,Ranch
Bedrooms 3
Full Baths 3
HOA Fees $41/ann
HOA Y/N Yes
Abv Grd Liv Area 2,200
Year Built 2004
Annual Tax Amount $5,329
Tax Year 2025
Lot Size 3.490 Acres
Acres 3.49
Property Sub-Type Single Family Residence
Source Maine Listings
Land Area 3064
Property Description
This property has one of the most beautiful views that Maine has to offer. Set at the top of Eustis Ridge, this property offers you views of the Bigelow Mtn. Range, Flagstaff Lake and more. A contemporary ranch style home located at the end of a dead end street on 3.49 acres all nicely landscaped with a fenced in garden bed. Privacy awaits. As you walk into the home, you will be greeted with an open concept kitchen, dining and living room. The country style kitchen looks out over the mountains offering a wood cookstove, granite kitchen countertops and stainless appliances. Just off from the kitchen is a walk in pantry which can also be used as a mudroom. There is a screened in porch off the kitchen that can be accessed through the dining and living room and another screened in porch off the master bedroom. Both are connected by an open deck. As you walk into the living room, the vaulted ceilings catch the sunlight as it pours in for the day to warm up the house. There is also a wood stove(insert) in the fieldstone chimney to take the chill off on those cold winter nights. The master bedroom is off the living room with two large closets and an en-suite bathroom. Walk in closet and jacuzzi tub also in the master suite. The lower level of the house has a large bonus room which could be used as a game room or more sleeping quarters and another wood stove. On either side of this room is a large unfinished room ,open for suggestions, and a workshop. Two energy efficient heat pumps, an on-demand generator for the whole house and solar panels make this home very energy efficient.
Location
State ME
County Franklin
Zoning Residential
Body of Water Flagstaff Lake
Rooms
Basement Interior, Walk-Out Access, Finished, Full, Exterior Only, Unfinished
Master Bedroom First
Bedroom 2 Second
Bedroom 3 Basement
Living Room First
Dining Room First
Kitchen First
Interior
Interior Features Walk-in Closets, 1st Floor Bedroom, 1st Floor Primary Bedroom w/Bath
Heating Zoned, Wood Stove, Radiant
Cooling None
Flooring Wood, Tile, Carpet
Fireplaces Number 1
Fireplace Yes
Appliance Washer, Refrigerator, Gas Range, Dryer, Dishwasher
Laundry Laundry - 1st Floor, Main Level
Exterior
Parking Features 1 - 4 Spaces, Gravel, Inside Entrance
Garage Spaces 2.0
View Y/N Yes
View Fields, Mountain(s), Scenic, Trees/Woods
Roof Type Shingle
Street Surface Gravel
Porch Deck, Screened
Road Frontage Private Road
Garage Yes
Building
Lot Description Well Landscaped, Rolling/Sloping, Open, Level, Wooded, Near Public Beach, Near Town, Neighborhood, Rural, Ski Resort
Foundation Concrete Perimeter
Sewer Private Sewer
Water Well, Private
Architectural Style Contemporary, Ranch
Structure Type Wood Siding,Clapboard,Wood Frame
Others
HOA Fee Include 500.0
Restrictions Yes
Energy Description Propane, Wood
Read Less Info
Want to know what your home might be worth? Contact us for a FREE valuation!

Our team is ready to help you sell your home for the highest possible price ASAP








