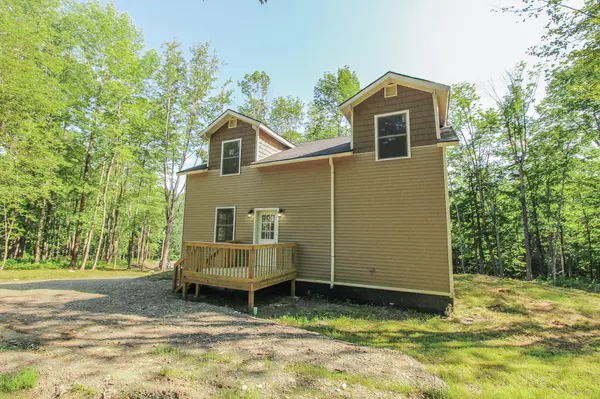Bought with RE/MAX Infinity
$250,000
$249,900
For more information regarding the value of a property, please contact us for a free consultation.
3 Beds
2 Baths
1,862 SqFt
SOLD DATE : 10/23/2025
Key Details
Sold Price $250,000
Property Type Residential
Sub Type Single Family Residence
Listing Status Sold
Square Footage 1,862 sqft
MLS Listing ID 1631729
Sold Date 10/23/25
Style Cape Cod
Bedrooms 3
Full Baths 2
HOA Y/N No
Abv Grd Liv Area 1,862
Year Built 2023
Annual Tax Amount $2,075
Tax Year 2024
Lot Size 2.000 Acres
Acres 2.0
Property Sub-Type Single Family Residence
Source Maine Listings
Land Area 1862
Property Description
Just completed in 2025- this dormered 3-bedroom, 2-bath Cape in SEBEC is ready for year-round living or your four-season Maine getaway. Once inside this sweet home, you'll find a spacious kitchen with modern white cabinetry, butcher block countertops, and plenty of room to add your dream island or breakfast bar. The open main-floor features easy-to-maintain vinyl plank flooring and a flexible layout that works equally well for entertaining or everyday living . The expansive front deck is elevated- highlighting the private wooded setting and giving you the feeling of being immersed in nature. Out back, a newly built second deck is just steps from the kitchen - the perfect spot to set up your grill. The heated basement is great for storage and workshop space, and the one bay garage makes it easy to keep your vehicle and gear out of the weather. Outdoor lovers will appreciate the nearby ITS trails, and Sebec Lake's public boat launch is just 5 minutes away. Sebec is part of the Three Rivers Community in the Maine Highlands and just a short drive from Dover-Foxcroft for groceries, dining, and medical care. Bangor is 45 minutes away for concerts, national retailers, and more. This home is thoughtfully priced to reflect the minor finishing touches and future landscaping still needed, giving buyers the opportunity to purchase at a lower price and personalize the final details to match their vision. Don't miss the chance to be the very first to live in this new home! Septic design notates 2 bedroom plan.
Location
State ME
County Piscataquis
Zoning Res
Rooms
Basement Interior, Walk-Out Access, Daylight, Unfinished
Master Bedroom Second
Bedroom 2 Second
Bedroom 3 Second
Living Room First
Dining Room First Dining Area
Kitchen First Eat-in Kitchen
Interior
Interior Features Walk-in Closets, Bathtub, Shower, Storage
Heating Other, Baseboard
Cooling None
Flooring Vinyl, Carpet
Equipment Internet Access Available
Fireplace No
Laundry Washer Hookup
Exterior
Parking Features Heated, 5 - 10 Spaces, Gravel, Inside Entrance
Garage Spaces 1.0
Utilities Available 1
View Y/N Yes
View Trees/Woods
Roof Type Shingle
Street Surface Paved
Porch Deck
Garage Yes
Building
Lot Description Rolling/Sloping, Open, Wooded, Rural
Foundation Concrete Perimeter
Sewer Septic Tank, Private Sewer, Septic Design Available
Water Well, Private
Architectural Style Cape Cod
Structure Type Vinyl Siding,Wood Frame
Schools
School District Rsu 68/Msad 68
Others
Restrictions Unknown
Energy Description Propane, Electric
Read Less Info
Want to know what your home might be worth? Contact us for a FREE valuation!

Our team is ready to help you sell your home for the highest possible price ASAP








