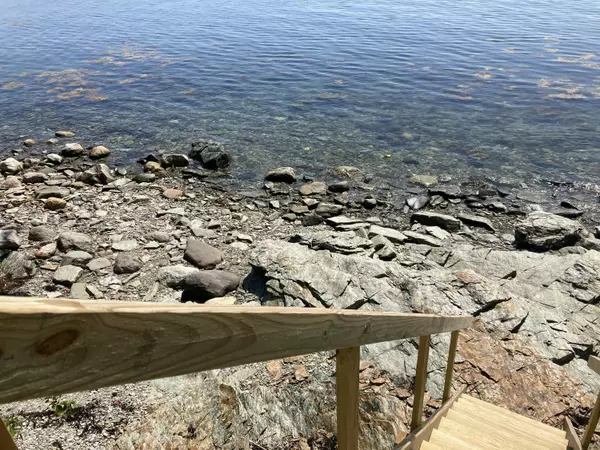Bought with The Winter Harbor Agency
$875,000
$875,000
For more information regarding the value of a property, please contact us for a free consultation.
2 Beds
2 Baths
1,768 SqFt
SOLD DATE : 10/22/2025
Key Details
Sold Price $875,000
Property Type Residential
Sub Type Single Family Residence
Listing Status Sold
Square Footage 1,768 sqft
MLS Listing ID 1631493
Sold Date 10/22/25
Style Ranch
Bedrooms 2
Full Baths 2
HOA Y/N No
Abv Grd Liv Area 1,768
Year Built 2000
Annual Tax Amount $6,160
Tax Year 2024
Lot Size 4.300 Acres
Acres 4.3
Property Sub-Type Single Family Residence
Source Maine Listings
Land Area 1768
Property Description
Perched above Frenchman Bay on 4.30 acres, this house has a panoramic view of the entire bay to the islands and mountains, and a set of steps to access 180 feet of shore frontage. On a full foundation with radiant in-floor heat, the living room, with walls of built-in bookcases and a granite wood burning fireplace at one end, opens onto the front deck overlooking the bay. The kitchen, dining, and living room are all open to cathedral ceilings. The master suite has deck access with bay views and the second bedroom has views of the back meadow and tree line. This is one-floor living at its best. At the top of the slope of the meadow there is charming, rustic guest cabin with one bedroom, full bath, kitchenette with dining area and a great rental history. Beautiful walking and biking area, the anchorage is near by as are tennis courts, several top-notch restaurants, and conveniently located half way between Acadia National Park on MDI and the Schoodic branch of the park.
Location
State ME
County Hancock
Zoning Shoreland
Body of Water Frenchman Bay
Rooms
Basement Interior, Full, Unfinished
Primary Bedroom Level First
Bedroom 2 First
Living Room First
Dining Room First Cathedral Ceiling
Kitchen First Cathedral Ceiling6
Interior
Interior Features 1st Floor Primary Bedroom w/Bath, Attic, One-Floor Living
Heating Radiant, Heat Pump
Cooling Heat Pump
Flooring Laminate
Fireplaces Number 1
Equipment Internet Access Available, Cable
Fireplace Yes
Appliance Washer, Refrigerator, Microwave, Gas Range, Dryer, Dishwasher, Cooktop
Laundry Built-Ins, Laundry - 1st Floor, Main Level, Washer Hookup
Exterior
Parking Features Auto Door Opener, 5 - 10 Spaces, Gravel, On Site, Inside Entrance, Off Street
Garage Spaces 2.0
Utilities Available 1
View Y/N Yes
View Fields, Mountain(s), Scenic, Trees/Woods
Roof Type Fiberglass,Shingle
Street Surface Paved
Accessibility 32 - 36 Inch Doors, Level Entry
Porch Deck
Garage Yes
Building
Lot Description Well Landscaped, Rolling/Sloping, Pasture/Field, Open, Wooded, Rural
Foundation Concrete Perimeter, Slab
Sewer Septic Tank, Private Sewer
Water Well, Private
Architectural Style Ranch
Structure Type Wood Siding,Shingle Siding,Wood Frame
Others
Restrictions Unknown
Energy Description Wood, Oil
Read Less Info
Want to know what your home might be worth? Contact us for a FREE valuation!

Our team is ready to help you sell your home for the highest possible price ASAP








