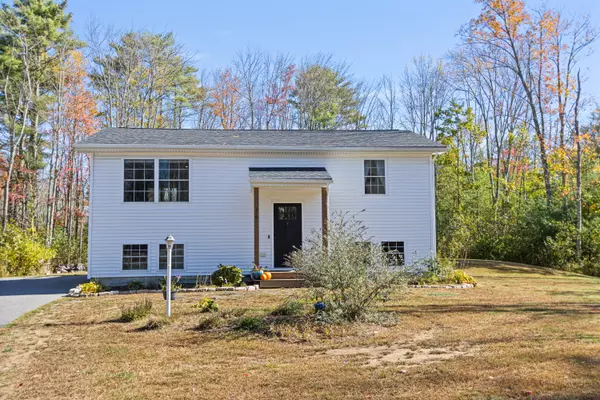
UPDATED:
Key Details
Property Type Residential
Sub Type Single Family Residence
Listing Status Active Under Contract
Square Footage 840 sqft
MLS Listing ID 1640606
Style Raised Ranch
Bedrooms 2
Full Baths 1
HOA Y/N No
Abv Grd Liv Area 840
Year Built 1966
Annual Tax Amount $4,951
Tax Year 2024
Lot Size 0.580 Acres
Acres 0.58
Property Sub-Type Single Family Residence
Source Maine Listings
Land Area 840
Property Description
Since then, the current owner has continued to improve the property with thoughtful upgrades such as new gutters, a newly paved driveway, energy-efficient heat pumps, yard expansion, fresh landscaping, and more.
Though it's just minutes from shops, restaurants, and local amenities, you wouldn't know it once you're home—thanks to the privacy provided by the tree-lined lot, expanded backyard, and deck. It's truly an oasis away from the noise, offering peace and quiet in a surprisingly central location.
For nature lovers and outdoor enthusiasts, the area offers easy access to nearby walking and biking trails, beautiful lakes, and the ocean—making it a perfect base for exploring all that the region has to provide.
Inside, you'll find a bright and open living space with 9-foot ceilings in the kitchen, dining, and living areas. The kitchen features granite countertops, a center island, and stainless steel appliances—perfect for everyday living or entertaining. Craftsman-style finishes throughout add warmth and character to the home.
Additional features include a spacious backyard, plenty of storage space in the basement, and wiring for a portable generator. The property has been surveyed and offers room to expand, providing great potential for future additions or customization. All the major projects have been taken care of—this home is truly move-in ready.
Whether you're purchasing your first home or looking to downsize in comfort, this turnkey home includes the perfect blend of modern upgrades, timeless charm, privacy, and outdoor lifestyle.
Location
State ME
County Cumberland
Zoning Rural
Rooms
Basement Interior, Walk-Out Access, Daylight, Full, Doghouse, Unfinished
Master Bedroom First
Bedroom 2 First
Living Room First
Kitchen First Island, Vaulted Ceiling12, Eat-in Kitchen
Interior
Interior Features 1st Floor Bedroom
Heating Hot Water, Heat Pump, Direct Vent Heater, Baseboard
Cooling Heat Pump
Flooring Tile, Laminate
Fireplace No
Appliance Refrigerator, Microwave, Electric Range, Dishwasher
Laundry Washer Hookup
Exterior
Parking Features 5 - 10 Spaces, Paved, On Site, Off Street
View Y/N Yes
View Trees/Woods
Roof Type Shingle
Street Surface Paved
Porch Deck
Garage No
Building
Lot Description Open, Level, Wooded, Near Golf Course, Near Shopping, Near Turnpike/Interstate, Near Town, Rural
Foundation Concrete Perimeter
Sewer Septic Tank
Water Well
Architectural Style Raised Ranch
Structure Type Vinyl Siding,Wood Frame
Schools
School District Gorham Public Schools
Others
Restrictions Unknown
Energy Description Electric, Gas Bottled
Virtual Tour https://www.propertypanorama.com/instaview/mreis/1640606





