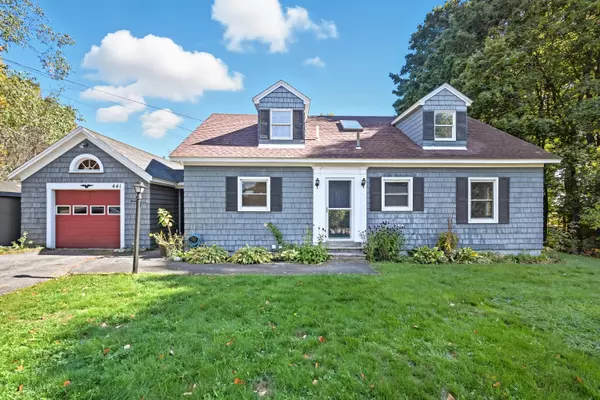
UPDATED:
Key Details
Property Type Residential
Sub Type Single Family Residence
Listing Status Active
Square Footage 1,178 sqft
MLS Listing ID 1640451
Style Cape Cod
Bedrooms 3
Full Baths 1
Half Baths 1
HOA Y/N No
Abv Grd Liv Area 1,178
Year Built 1955
Annual Tax Amount $2,578
Tax Year 2024
Lot Size 0.440 Acres
Acres 0.44
Property Sub-Type Single Family Residence
Source Maine Listings
Land Area 1178
Property Description
Step inside to find a warm and welcoming layout. The first floor features two comfortable bedrooms and a full bathroom, making one-level living easy and practical. The large second-floor bedroom includes its own half bath and provides plenty of space for a primary suite, guest area, office, or hobby room.
The major systems have already been taken care of for you: heating, electrical, and plumbing have all been updated, and the roof shingles have been replaced—allowing you to move in and enjoy the home without worry. Additional highlights include a one-car detached garage for storage or parking, and a manageable yard offering space for gardening or outdoor relaxation.
Location
State ME
County Kennebec
Zoning RA
Rooms
Basement Interior, Full
Master Bedroom First
Bedroom 2 First
Bedroom 3 Second
Living Room First
Kitchen First
Interior
Interior Features 1st Floor Bedroom, Bathtub
Heating Hot Water, Baseboard
Cooling None
Flooring Wood, Vinyl
Fireplaces Number 1
Fireplace Yes
Appliance Wall Oven, Refrigerator, Dishwasher, Cooktop
Exterior
Parking Features 1 - 4 Spaces, Paved
Garage Spaces 1.0
View Y/N No
Roof Type Shingle
Street Surface Paved
Porch Deck
Garage Yes
Building
Lot Description Open, Near Shopping, Near Turnpike/Interstate
Foundation Concrete Perimeter
Sewer Private Sewer
Water Well
Architectural Style Cape Cod
Structure Type Shingle Siding,Wood Frame
Others
Energy Description Oil





