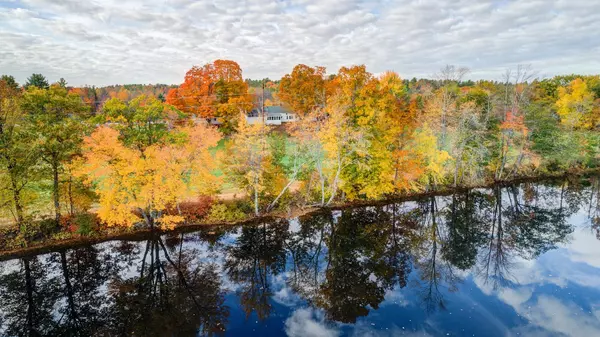
Open House
Sun Nov 09, 1:00pm - 3:00pm
UPDATED:
Key Details
Property Type Residential
Sub Type Single Family Residence
Listing Status Active
Square Footage 2,563 sqft
MLS Listing ID 1640305
Style Farmhouse
Bedrooms 3
Full Baths 3
Half Baths 1
HOA Y/N No
Abv Grd Liv Area 2,563
Year Built 1792
Annual Tax Amount $4,933
Tax Year 24
Lot Size 5.000 Acres
Acres 5.0
Property Sub-Type Single Family Residence
Source Maine Listings
Land Area 2563
Property Description
Inside, a thoughtful expansion creates space for modern life: an integral 4-season sunroom, new enclosed rear porch, new mudroom with built-ins and a pet-friendly kennel, and 3.5 all-new baths. The gourmet kitchen gleams with quartz countertops, double ovens, a 6-burner commercial-grade cooktop, and a stunning breakfast bar overlooking the river...flowing effortlessly into a sun-filled dining and entertaining area with a two-tier quartz wet bar. Historic details—wide pine floors, hand-hewn beams, and even the original beehive oven—whisper stories of the past while the new layout, lighting, and finishes speak entirely to today's lifestyle. Two primary suites (on the first and second floors) offer flexibility and privacy, while a dedicated office and spacious guest rooms accommodate modern needs. Outside, the classic re-built and enlarged farmer's porch invites relaxation in every season. With two oversized garages, abundant updates, this home proves that antique doesn't mean outdated—it means enduring, perfected for the present and built for permanence. Ideal remote work haven or multi-generational home. Seller concessions available towards buyer closing costs with acceptable offer.
Location
State ME
County York
Zoning RR3-Residential
Body of Water Saco River
Rooms
Basement Interior, Bulkhead, Dirt Floor, Crawl Space, Full, Partial, Sump Pump, Unfinished
Primary Bedroom Level First
Bedroom 3 Second
Living Room First
Dining Room First Formal, Built-Ins
Kitchen First Island, Eat-in Kitchen
Interior
Interior Features Walk-in Closets, 1st Floor Primary Bedroom w/Bath, Attic, Bathtub, Shower, Storage, Primary Bedroom w/Bath
Heating Other, Heat Pump, Forced Air
Cooling Heat Pump
Flooring Wood, Tile
Fireplaces Number 3
Equipment Internet Access Available, Cable
Fireplace Yes
Appliance Other, Wall Oven, Refrigerator, Microwave, Dishwasher, Cooktop
Laundry Laundry - 1st Floor, Main Level, Washer Hookup
Exterior
Parking Features 5 - 10 Spaces, Paved, On Site, Detached, Off Street
Garage Spaces 3.0
Utilities Available 1
View Y/N Yes
View Scenic
Roof Type Shingle
Street Surface Paved
Porch Porch, Screened
Garage Yes
Building
Lot Description Well Landscaped, Rolling/Sloping, Pasture/Field, Open, Level, Near Golf Course, Near Shopping, Rural
Foundation Stone, Other, Brick/Mortar
Sewer Septic Tank, Private Sewer, Septic Design Available
Water Well, Private
Architectural Style Farmhouse
Structure Type Vinyl Siding,Wood Frame
Schools
School District Rsu 06/Msad 06
Others
Restrictions Unknown
Energy Description Propane, Electric





