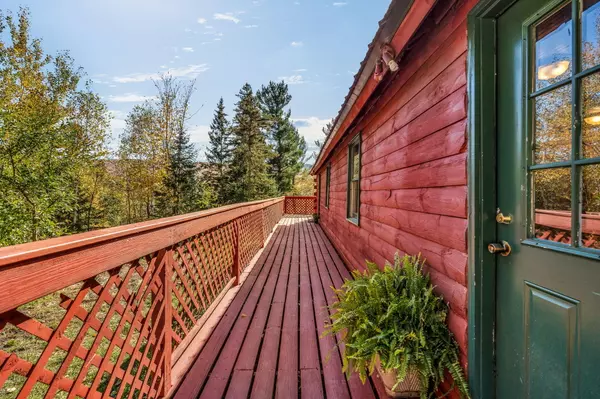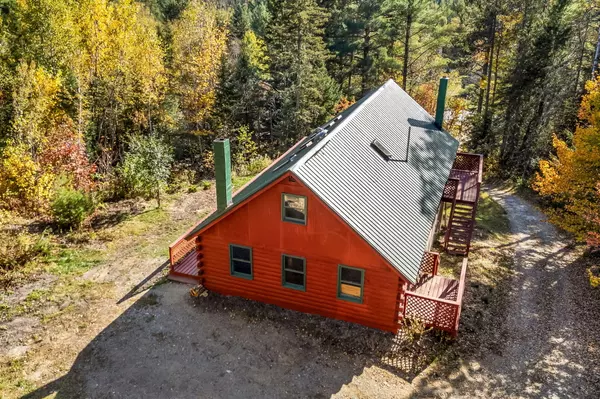
UPDATED:
Key Details
Property Type Residential
Sub Type Single Family Residence
Listing Status Active
Square Footage 1,152 sqft
MLS Listing ID 1640286
Style Other,Chalet
Bedrooms 3
Full Baths 2
HOA Y/N No
Abv Grd Liv Area 1,152
Year Built 1995
Annual Tax Amount $1,856
Tax Year 2025
Lot Size 0.800 Acres
Acres 0.8
Property Sub-Type Single Family Residence
Source Maine Listings
Land Area 1152
Property Description
Location
State ME
County Franklin
Zoning P-AR
Rooms
Basement Walk-Out Access, Exterior Only
Master Bedroom First
Bedroom 2 Second
Dining Room First
Kitchen First
Interior
Interior Features In-Law Apartment, 1st Floor Bedroom, Bathtub, One-Floor Living, Shower
Heating Wood Stove, Baseboard
Cooling None
Fireplace No
Appliance Washer, Refrigerator, Dryer, Disposal, Dishwasher, Cooktop
Laundry Laundry - 1st Floor, Main Level
Exterior
Parking Features 1 - 4 Spaces, Concrete, Gravel, Other
View Y/N Yes
View Mountain(s), Scenic, Trees/Woods
Roof Type Metal
Porch Deck
Garage No
Building
Lot Description Rolling/Sloping, Open, Wooded, Abuts Conservation, Near Town
Foundation Other, Concrete Perimeter
Sewer Septic Tank, Private Sewer
Water Well, Private
Architectural Style Other, Chalet
Structure Type Log Siding,Wood Frame
Others
Energy Description Oil





