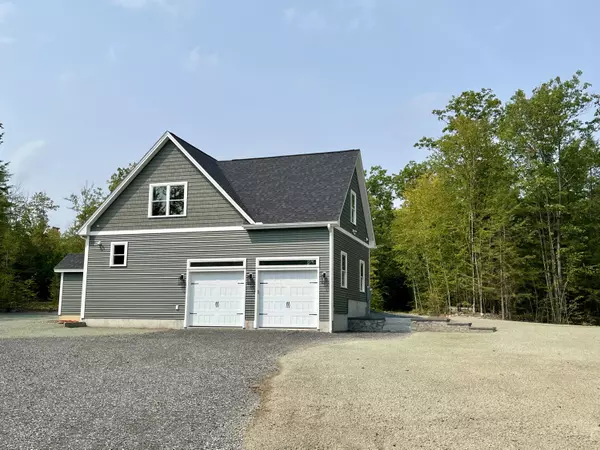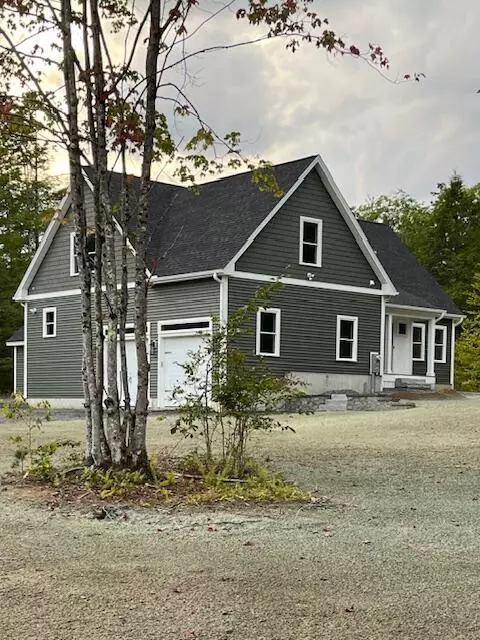
UPDATED:
Key Details
Property Type Residential
Sub Type Single Family Residence
Listing Status Active
Square Footage 2,499 sqft
MLS Listing ID 1616857
Style Colonial
Bedrooms 3
Full Baths 2
Half Baths 1
HOA Fees $325/ann
HOA Y/N Yes
Abv Grd Liv Area 2,499
Year Built 2025
Annual Tax Amount $3,125
Tax Year 2024
Lot Size 1.900 Acres
Acres 1.9
Property Sub-Type Single Family Residence
Source Maine Listings
Land Area 2499
Property Description
The first-floor primary suite includes a spacious bedroom, radiant heated tile floors, a luxurious master bath with an oversized tiled shower featuring three shower heads, and a large walk-in closet—all tucked away for privacy off the main living area.
The open-concept living/dining/kitchen is perfect for entertaining, complete with gleaming hardwood floors, leathered granite countertops, a 3x8 granite island, and a custom food pantry. Step right out from the dining area onto your large composite back deck, overlooking a wooded, scenic view. A convenient half bath and laundry area sit just off the entryway from the oversized two-car garage.
Upstairs, you'll find two spacious bedrooms with generous closets, a full bath and an oversized bonus room ready to fit your lifestyle—perfect as a home theater, gym, game room, or more. Off the bonus room, an additional flex space offers the ideal spot for a home office, library, or creative retreat. The possibilities are endless!
Additional features include central air, generator hook-up, ring security system, outdoor security lighting, completed irrigation/lawn, and a paved driveway coming soon.
Enjoy years and years of maintenance free living in this high-quality home at Heritage Estates that is move-in ready and waiting for you. Discover why Berwick, Maine, is such a desirable place to call home!
Location
State ME
County York
Zoning R2
Rooms
Basement Interior, Full, Doghouse
Master Bedroom First 14.0X14.0
Bedroom 2 Second 13.0X12.0
Bedroom 3 Second 14.0X11.0
Living Room First 20.0X12.0
Dining Room First 17.0X12.0 Dining Area, Informal
Kitchen First 15.0X12.0 Island, Pantry2, Eat-in Kitchen
Interior
Interior Features Walk-in Closets, 1st Floor Primary Bedroom w/Bath, Bathtub, One-Floor Living, Shower, Storage
Heating Zoned, Radiant, Forced Air
Cooling Central Air
Flooring Wood, Tile
Equipment Internet Access Available, Cable, Air Radon Mitigation System
Fireplace No
Laundry Laundry - 1st Floor, Main Level
Exterior
Parking Features 1 - 4 Spaces, Paved, Inside Entrance
Garage Spaces 2.0
View Y/N Yes
View Trees/Woods
Roof Type Shingle
Street Surface Paved
Porch Deck, Porch
Garage Yes
Building
Lot Description Well Landscaped, Level, Sidewalks, Wooded, Near Town, Neighborhood
Foundation Concrete Perimeter
Sewer Private Sewer
Water Private
Architectural Style Colonial
Structure Type Vinyl Siding,Wood Frame
Schools
School District Rsu 60/Msad 60
Others
HOA Fee Include 325.0
Energy Description Propane, Electric





